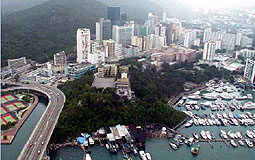 |
| Scenic spot: Imposing building height control in Wong Chuk Hang aims to reinforce the area's intrinsic character and natural attributes. |

|
Views are being sought on building height restriction proposals for the Wong Chuk Hang business area, the Planning Department says.
The area, measuring about 13 hectares, has been undergoing gradual transformation from being industrial to business in nature.
The existing industrial developments there are mainly medium-rise and arranged parallel to the foothill of Aberdeen Country Park against a fairly low ridgeline descending from east to west. To its south is the Aberdeen Channel - a tourism hotspot noted for its scenic typhoon shelter, marina and floating restaurant.
Intrinsic character
The department said there is a need to formulate building height control to ensure the transformation does not negatively impact on the visual quality of the area, while the principal objective is to reinforce the intrinsic character and natural attributes of Wong Chuk Hang, Aberdeen and Ap Lei Chau as a whole.
Taking into account the area's natural topography, two main height bands are proposed. Buildings to the south of Wong Chuk Road should be restricted to a maximum building height of 120 metres above the principal datum, or sea level, and those to its north should be limited to 140mPD. This will achieve a stepped height profile and a more discernible townscape leading down to the waterfront.
A public forum will be held in mid-October to gauge public views on the proposal, which is available at www.pland.gov.hk.
Views and suggestions should reach the department by November 15 by emailing hkdpo@pland.gov.hk, faxing 2895 3957 or mailing HK District Planning Office, 14th floor, North Point Government Offices, 333 Java Road, Hong Kong.
The department will refine the building height restrictions based on the comments received before incorporating the restrictions into the statutory town plan.
Go To Top
|



