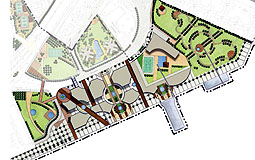
|
| Planning blueprint: The comprehensive development area in Hung Hom will be turned into a gateway to the district, with an urban park and a waterfront plaza with commercial and retail facilities. |
Views are being sought on the proposed Hung Hom land-use framework and district enhancements to create an attractive waterfront with vibrant mixed-use development and form a new leisure node by building an urban park in the area.
The Planning Department said the proposals cover four potential development sites - the Kowloon-Canton Railway Freight Yard and International Mail Centre, the comprehensive development area and adjoining open-space site, Hung Luen Road residential site and Tai Wan Shan Park. Considerations have been given to physical and visual connectivity, development density, building height profile, view corridors, and open space and landscape treatments.
The department suggested designating the feight yard and mail centre sites for waterfront-related tourism, commercial and leisure use, with two medium-rise hotels at the southern edge of the Coliseum podium.
Vibrant waterfront
To create an attractive waterfront destination with vibrant, mixed use development, low-rise retail and open-space use will be introduced, with better assessibility and a new promenade linking Tsim Sha Tsui East and Hung Hom.
For the comprehensive development area and adjoining open-space site, the department will form a new leisure and commercial node serving as a gateway to Hung Hom with a variety of activities.
The department proposes turning the public transport terminus there into a new urban park, realigning Kin Wah Street to create a waterfront plaza, and boosting planning control to avoid excessive building. Commercial offices, retail shops, hotels and alfresco dining will also be provided.
Lower plot ratio
Noting the current plot ratio nine with three tower blocks is too dense for the harbour-front locality, the department suggested to cut the plot ratio for Hung Luen Road residential site to six with two tower blocks, allowing more room for green space and boosting air circulation. Tai Wan Shan Park will be upgraded, with more waterfront-related commercial and leisure use, such as cafes, and art and facade treatments.
On transport facilities, the department said the enhancement proposals emphasise the provision of continuous pedestrian routes between the Hung Hom hinterland and the waterfront, along the waterfront to Tsim Sha Tsui East, and from the waterfront to the future rail stations. The future Sha Tin to Central Link and the possible Mass Transit Railway Kwun Tong Line Extension or automated people mover will help improve access to Hung Hom and ease traffic.
Details of the proposals are available here. People should submit their views to the department by October 20. A roving exhibition will be staged September 7 to 9 at Metropolis Mall and September 10 to 13 at Home World in Hung Hom while a public forum will be held on September 15 at the Polytechnic University.
The department will fine-tune the proposals in the light of public comments received to offer the necessary guidance for Hung Hom harbour-front area's future development.
|