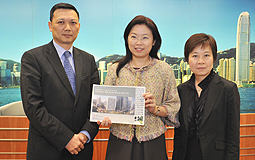
|
| Conversion plan: Government Architect Stephen Tang, Deputy Secretary for Development (Planning & Lands) Gracie Foo, and Chief Town Planner Fiona Lung outline the Murray Building Conversion project. |
The public tendering exercise for the conversion of Murray Building into a hotel will start next year when its offices relocate to the new Central Government Complex at Tamar.
Speaking at a press briefing this afternoon, Deputy Secretary for Development (Planning & Lands) Gracie Foo said the building will be vacated by the end of next year.
"Statutory planning procedures will start in the coming months, amending the existing 'Government, Institution or Community' zone and 'Road' area to facilitate preservation of the building with architectural merits for hotel use. The public can submit views on the amendments to the Town Planning Board," she said.
Local and overseas developers and hotel operators are invited to submit tenders for the project. The land's lease term will be 50 years, from the date of the memorandum of agreement.
Design requirements
Technical submissions, including the Master Layout Plan, Landscape Master Plan, Pedestrian Connectivity Plan, Structural Feasibility Assessment for alternation or addition works, and Architectural Design for Additional Structures are required under the conditions of sale after the tender is awarded.
"A publicity drive will be launched in Hong Kong and overseas to allow potential developers and hotel operators to know more about the tender exercise," Ms Foo added.
The development must comply with conservation requirements and the successful bidder should preserve the main building setting and exterior design, the elevated road link from Cotton Tree Drive, and the land's trees.
The Government has proposed including a nearby government site in the project for the provision of public open space which will be designed, built, managed and maintained by the purchaser.
Development parameters
The proposed construction floor area of the main building, additional structures above rooftop and podium level will be 42,560, and 880 and 400 square metres. The minimum gross floor area for hotel rooms will be set with reference to the construction floor area.
Additional structures above the rooftop can be used to accommodate food, beverage and other ancillary facilities.
Additional structures above the podium should be in the southeastern portion.
All additional structures should follow a similar architectural language of the existing building while exposed utility plants should be screened effectively.
Public access
The development must fulfil transport requirements, turning the northern access road into one-way traffic from Garden Road to Cotton Tree Drive and maintaining the elevated road link.
To ensure public access, all existing facilities open for public access should be retained and public open space should also be provided.
The project must comply with environmental building design criteria, with a minimum of 20% green ratio and perimeter walls being planted.
|